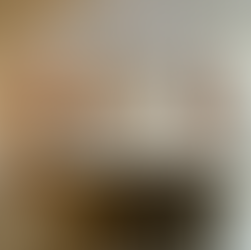Lux Townhouse Kitchen Design
- Robin Johnson

- Sep 23, 2022
- 2 min read
Updated: Sep 25, 2022
Good morning and Happy Friday! I've been busy working on a design scheme for a local townhouse unit situated in a premier golf community. This is the second unit I've worked on for the homeowners who live year round in Annapolis, Maryland. The two units are side by side but are really completely separate. The second one will be used for family overflow when they have a large group in town and also for entertaining business clients.
One of the main goals of remodeling this unit is to update the kitchen and the bathrooms. In addition, we will be replacing the flooring throughout, repainting each room and of course opening up a few areas to let in as much natural light as possible. The unit is two stories with a vaulted ceiling over the great room and foyer but because there are no windows on the side walls, it feels a little enclosed. To help, a new open style railing will replace sheetrock in the stairwell and the loft that overlooks the great room and foyer. I can already see the natural light!
Here is the unit as it sits today showing the great room, kitchen and foyer.
After meeting via zoom with the homeowners, they requested an open concept kitchen to seat as many people as possible. Because there is a dining room in the front of the unit, they didn't want another table and chairs which is currently located between the great room and kitchen. Instead we going with an extra large island that will seat at least five!

By removing the wing wall in the kitchen that currently connects to the peninsula, we are able to open up traffic flow and include a free standing island around 4 x 9 feet in size! There is also a dry bar for entertaining which will be an important feature to include in this project. The kitchen will extend a few more feet towards the great room for more storage and countertop space. Lastly, the pantry with folding doors located between the kitchen and dining room is going away along with its wing walls which further divide the space and again blocks natural light. In it's place will sit beautiful cabinets and countertop space for food storage and a coffee bar. As shown in the elevation below, all of the upper cabinets will have glass doors with LED lights.




We are also planning to update the lighting throughout the entire townhouse and give the fireplace a facelift. It's a lot but I'm having a ball designing it. This week I'm working on selecting materials and finishes and next week I'm working on furnishings for the great room, dining room, foyer and master bedroom.
Here are a few 3D renderings showing the townhome with it's new layout. Of course many of the materials will change from what's shown but it really got the homeowners excited to see it!


Hope you enjoyed today's blogpost! I'll definitely be sharing a lot more with this project as selections are made and of course the after photos. If you have a project you need design help with, book a free consultation with me to see how I can help!










Comments