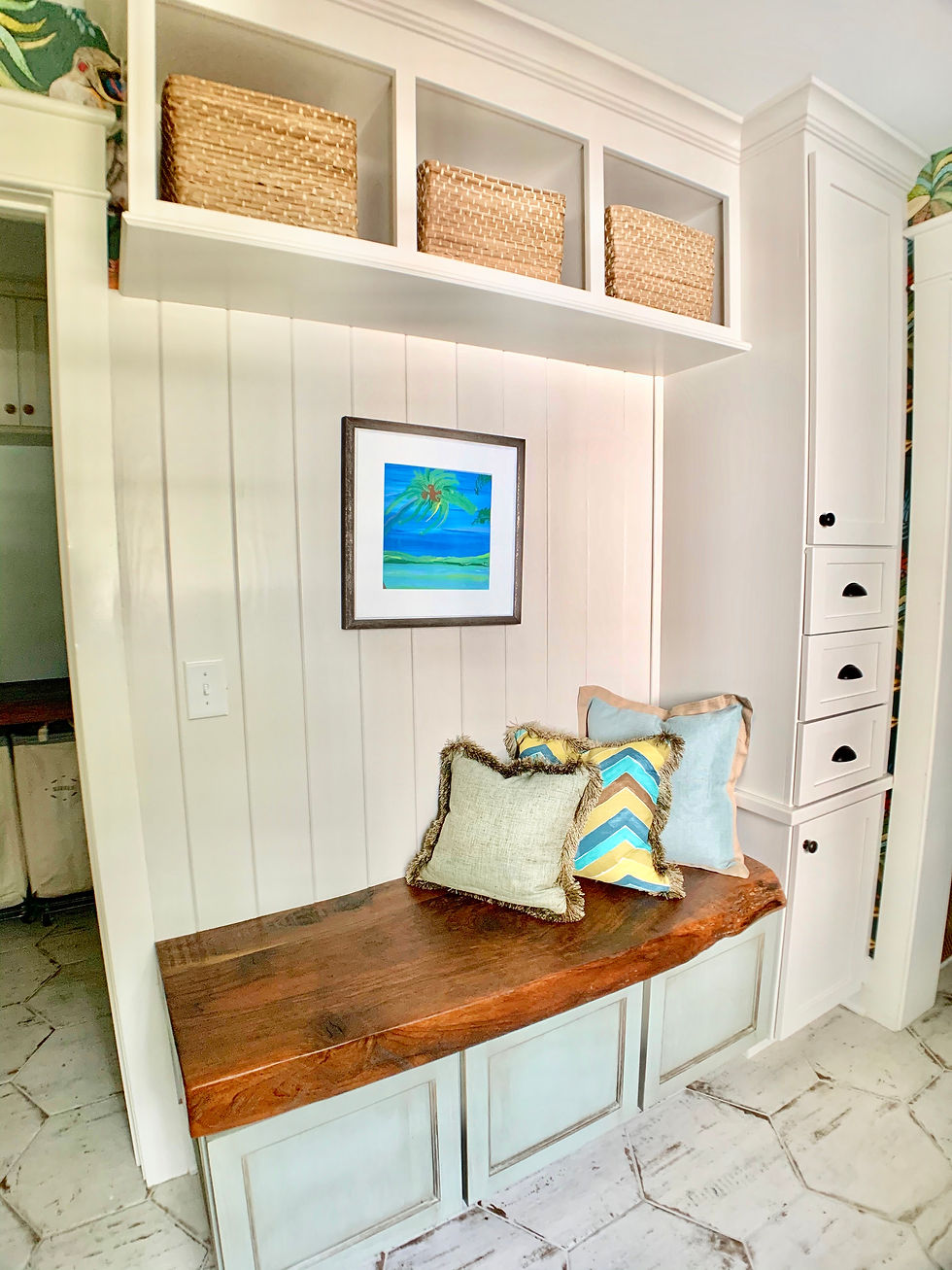Stylish Mudroom and Butler Pantry Powerhouse
- Robin Johnson
- Nov 27, 2019
- 2 min read
Updated: Jan 13, 2020
I have to say this one of my all time favorite mudroom / butler pantry designs to date! My client Amy was so much fun to work with because we both love fun pops of bold color which we mixed with a vintage rustic style. Formerly an orange (eek!) laundry room with some basic lower cabinets and an off center sink, this room was the main family entrance into the home from the garage and into the kitchen. Needless to say, it was not an ideal spot to have dirty laundry and a washer and dryer running . We decided to move the laundry room into an adjacent guest bath and design a very functional and beautiful mudroom with a butler pantry for overflow kitchen use and storage.

Living in SC and being only one block of the beach, we wanted to include a coastal vibe. The room definitely has a tropical feel featuring colorful monkeys or more specially mandrills in a bold wallpaper on each end of the room. With large scale patterns like this, generally less is more, but because of the amount of cabinetry in our plan we went for it. Pretty much the entire room was designed around this inspirational wallpaper.

The mudroom "side" of the space includes distressed custom cabinetry with plenty of drawer storage and basket cubbies. Hanging wall hooks will eventually find their way onto the tongue and groove... Amy is enjoying the simplicity of the woodwork for now. The most notable feature is the live edge walnut bench seat that Amy repurposed from her family farm in Virginia. It really is stunning and brings a piece of history and nostalgia to the project.


The butler pantry "side" of the room also includes distressed custom cabinetry with plenty of storage. A few of the design details like decorative cabinet feet, seedy glass doors, an apron front farm sink, bead-board backsplash, bronze hardware & vintage light fixture all work together to create a custom vintage style. And definitely take a good look at the bronze sink faucet! Perfection!



You might also have noticed the hexagonal floor tile. We loved it because it is a graphic pattern with a worn, rustic finish. It looks to be painted and rubbed off to show the "wood" tones underneath. The larger size and scale of it works well with the crazy monkey wallpaper that we adore! Lol.

To see all the amazing photos of this project you can look on my website portfolio page under Litchfield Beach Remodel. As I am posting this project right before Thanksgiving, I am reminded how blessed and grateful I really am to do what I do and to work with such amazing people along the way. I will be posting an project interview with Amy soon so you can hear all about her experience working with me! If you would like to receive any of the design specs for the project (wallpaper, cabinet colors, tile, plumbing fixtures, hardware, lights, fabrics, etc...) shoot me an email at hello@robinjohnsoninteriors.com and I will send them to you! Have a great weekend!

Comments